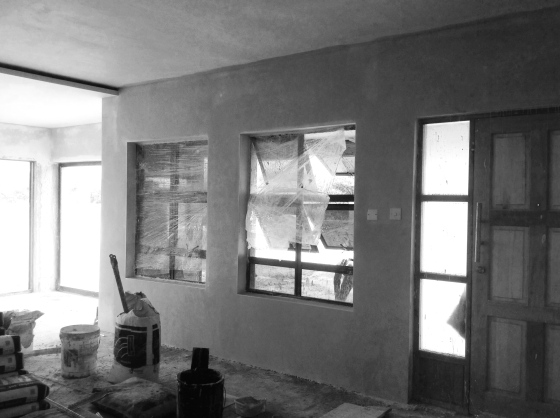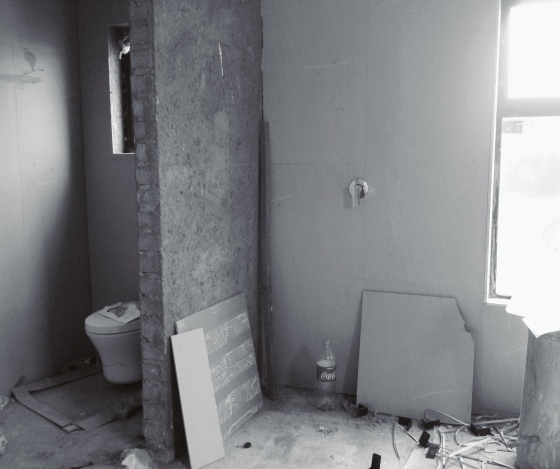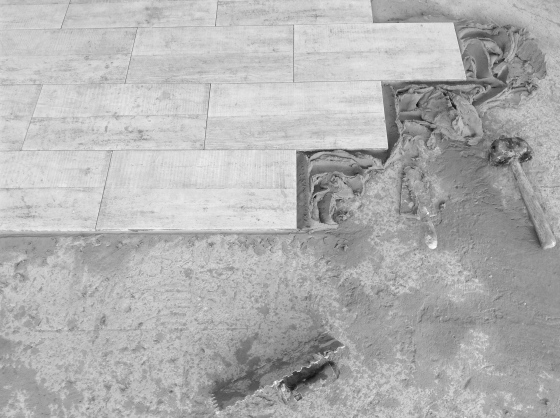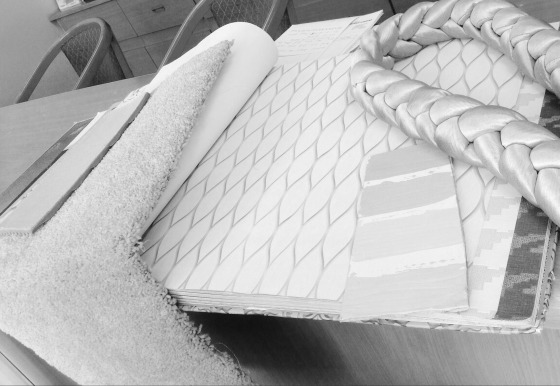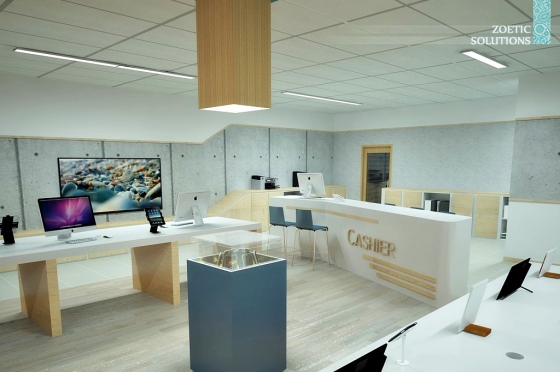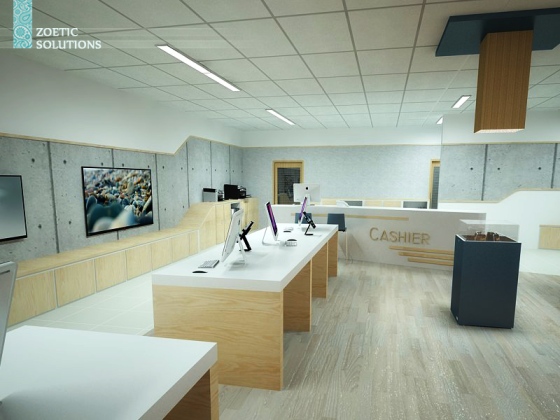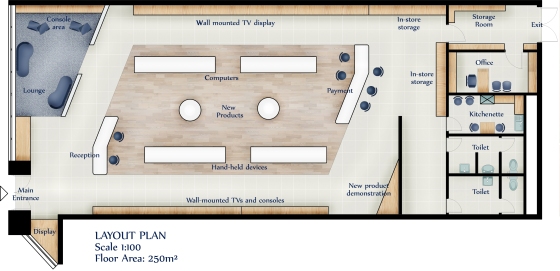Had a thought some days back to write a bit about the elements of design. But before I do, I deemed it pertinent to establish the difference between design elements and design principles. If you happen to have hired a good architect or designer, there’s a good chance you’ll hear these words thrown around a bit in an effort to clarify design direction and details throughout the duration of a project. Design elements (such being form, space, shape, line, texture, light and colour) are the elementary basis in the art of design; while design principles merely evaluate such elements. Principles (such as proportion, scale, balance, harmony, rhythm and emphasis) give character to the elements of an interior space in how they are organized and arranged to provide an expressive content that ultimately creates a great design.
Following the form of an interior environment, I personally consider space to be one of the most fundamental elements of interior architecture. Space is the actual three dimensional volume that the designer can work with. This entails the basic structure of a room or building including walls, floors, ceilings, doors and windows as well as the structural support. It is then the designer’s responsibility to optimize this space to create a functional and aesthetically enhanced interior space.
Working with space
Under ideal circumstances an interior architect should work directly with architect during the early stages of planning the floor plan. This ensures that the end design is functional and effectively utilizes all the space available with justified sensitivity towards the needs of the end-users.
Public Vs. Private Spaces
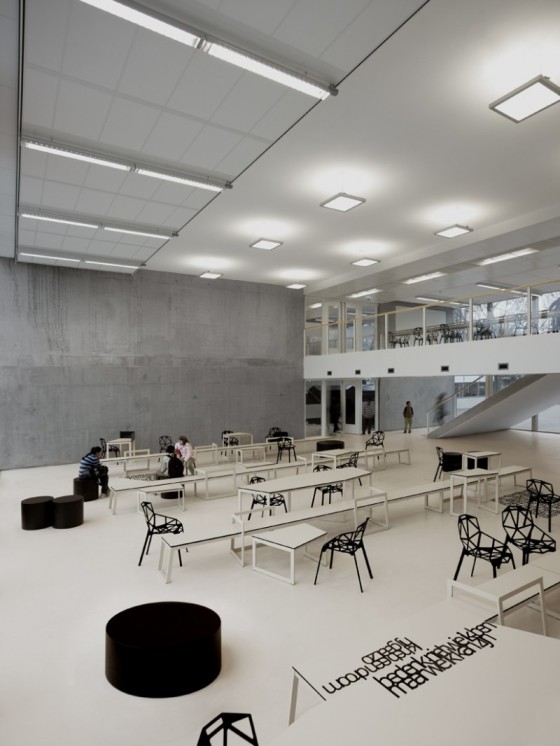
Public library with open spaces.
Public spaces such as libraries or even bus terminals are preferred to be large and open with limited partitions or fixed structures. This creates a feeling of freedom to the public to use the space and enough open room that allows for easy circulation of people. Private spaces have partitions to limit the amount of access that people have to those spaces. Such spaces can be created in public areas by arranging the furniture in small clusters, similar to setting up one set of reading lounge chairs in one corner of a library to create a private reading or discussion space.
Temporary Vs. Permanent Structures

Public lounge space divided by a temporary structure.
Using temporary structures to divide space is common in shared spaces like public space or semi-private spaces. These allow for easier re-configuration of a space should the use of that space change. Two separate meeting rooms, for example, can be re-configured into one large meeting space should there be need to occupy more people into one meeting. Or rather, a collapsible sliding door could be used to open up the patio to the home garden in the event that a home owner is hosting numerous guests. This is a much convenient and flexible design of space as compared to solid fixed walls; which are much suited for private spaces such as bathrooms or bedroom that require a lot more privacy and security.
Visual Manipulation
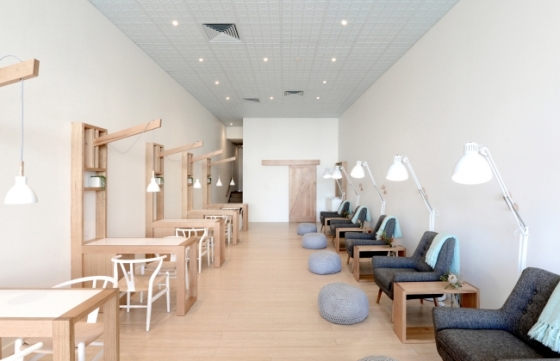
A Spa that adequately optimises the small spaces.
Designers can apply various strategies to modify the size of room to best suite the requirements of that space. To make a small space seem larger there should be minimal, basic furnishings and generous use of light, preferably natural. The brightness and reduced clutter creates a visually calm space that doesn’t require much attention to any unnecessary details. One other way is to install mirrors to visually enlarge the room, just as in how mirrors can be used for bedroom closet doors. In contrast, to make a large room seem smaller and cosier, one can add patterns to some of the elements within that space like patterned floor carpet or ornaments with deliberate motifs. This generates personal components that make the space seem intimate and snug, which is optimal in private residences or personalized office spaces.
In essence there are other various strategies that can be applied to create ideal interior spaces for clients and it is important for clients to be conscious of the design choices made by the interior architect. With such an understanding, there will be greater appreciation and input towards the final design outcome.
