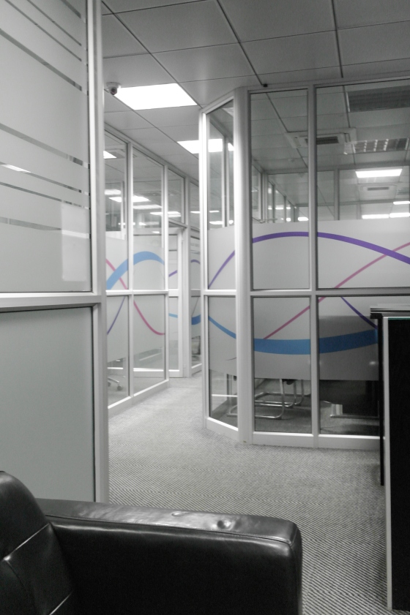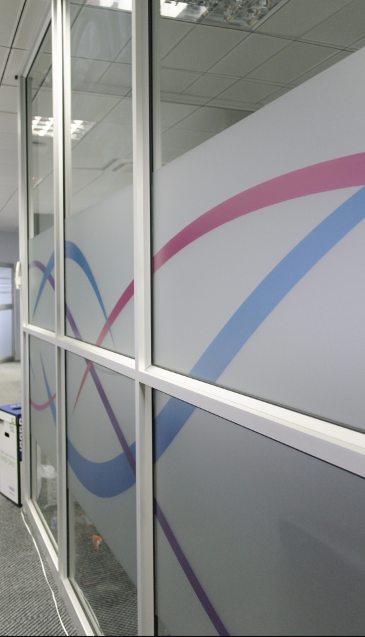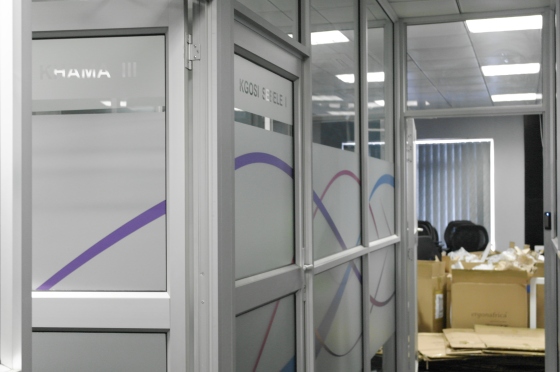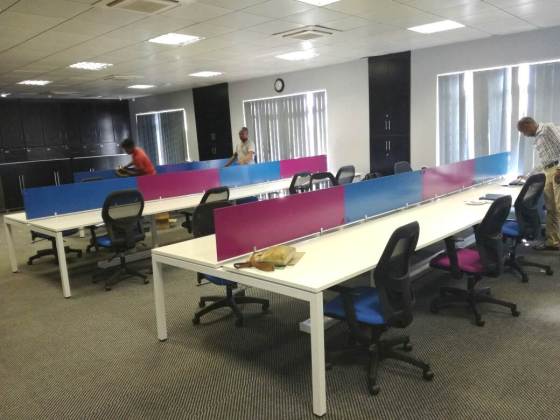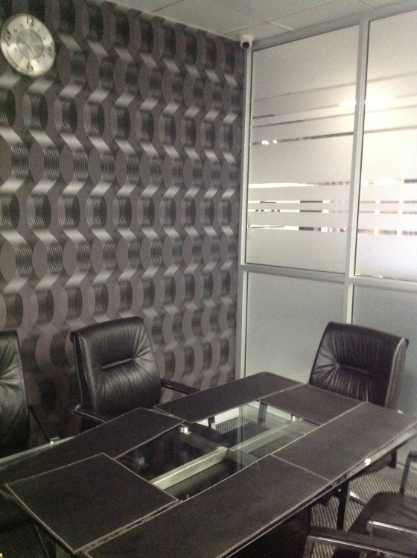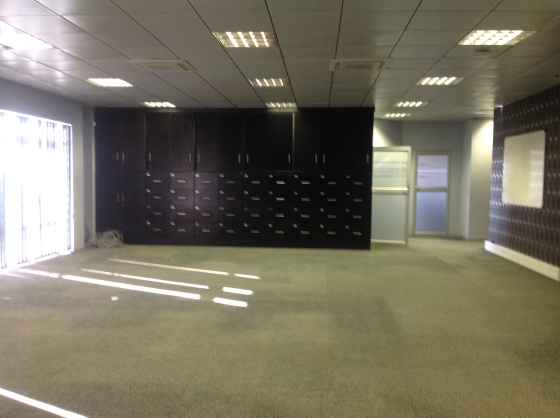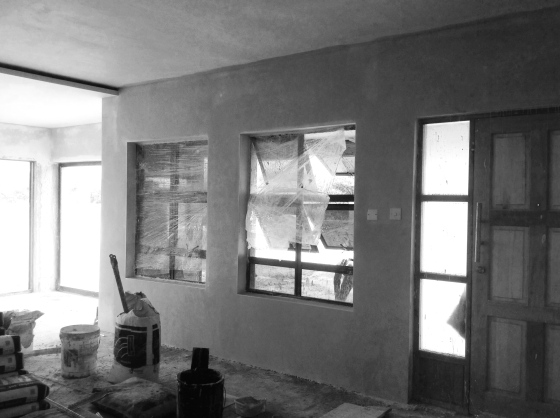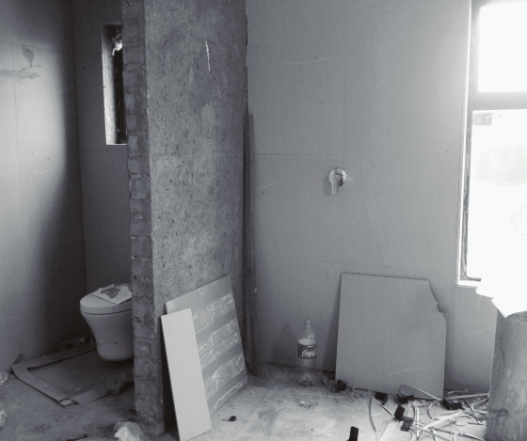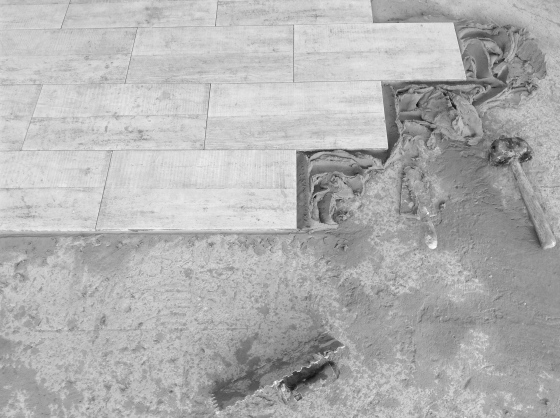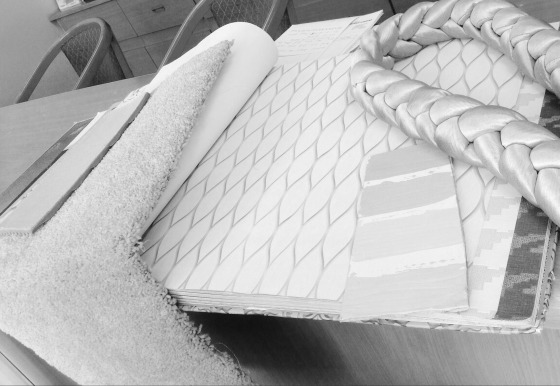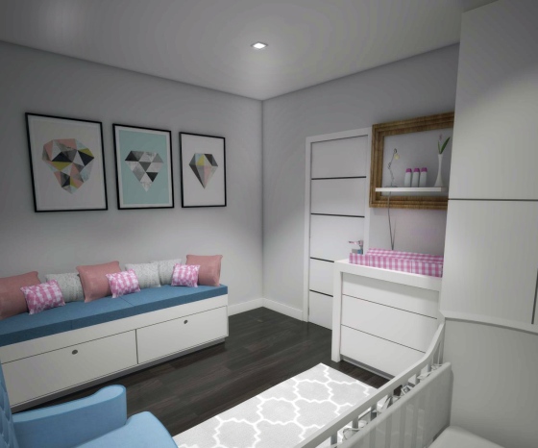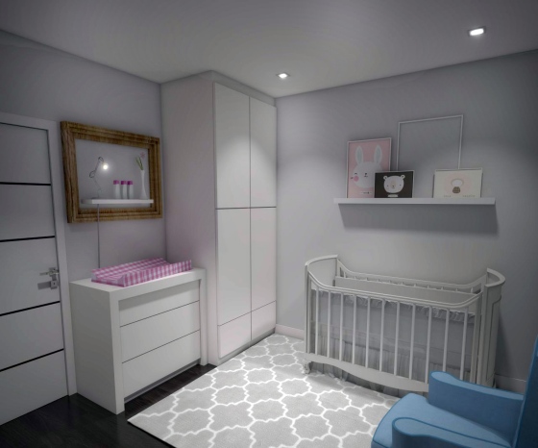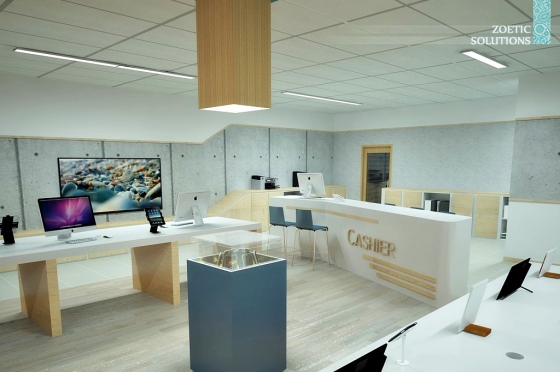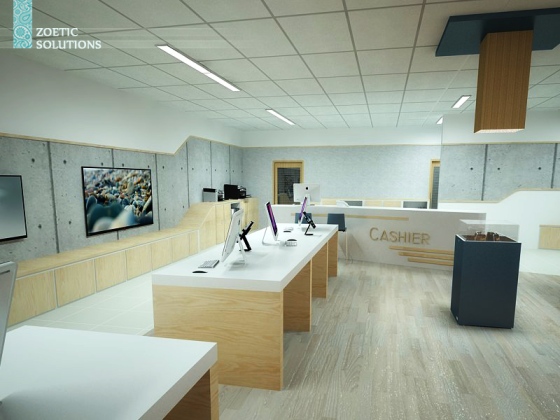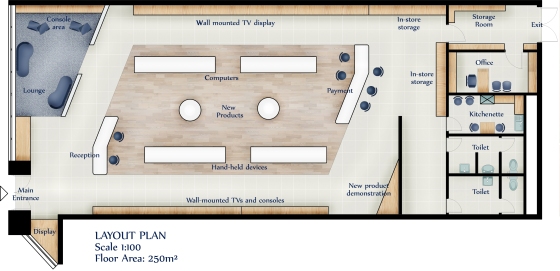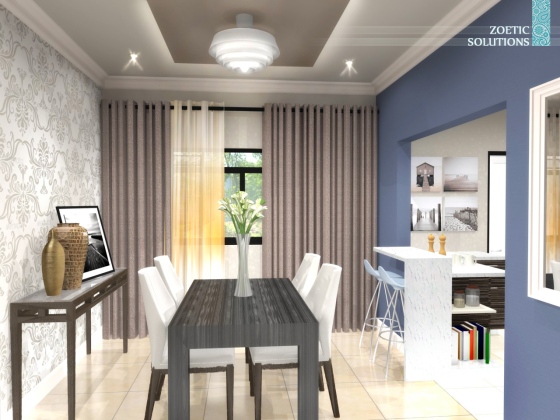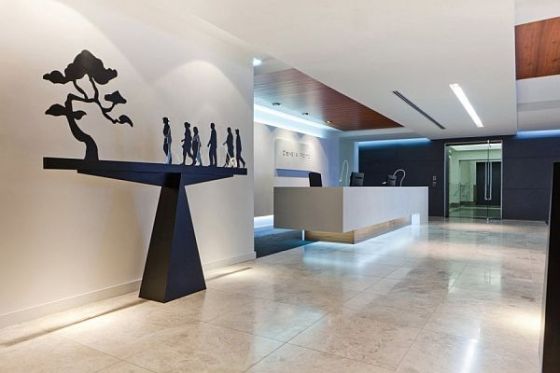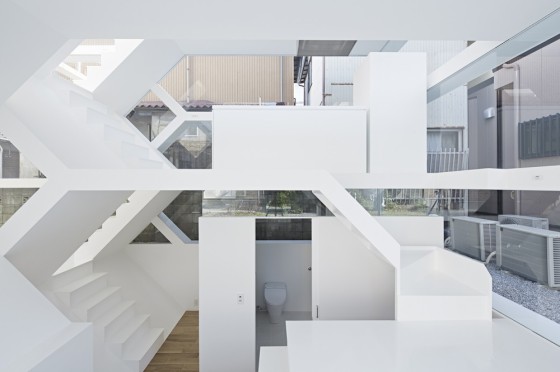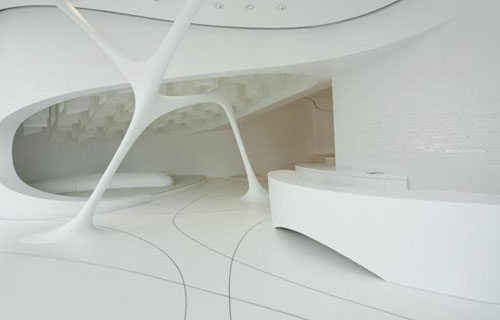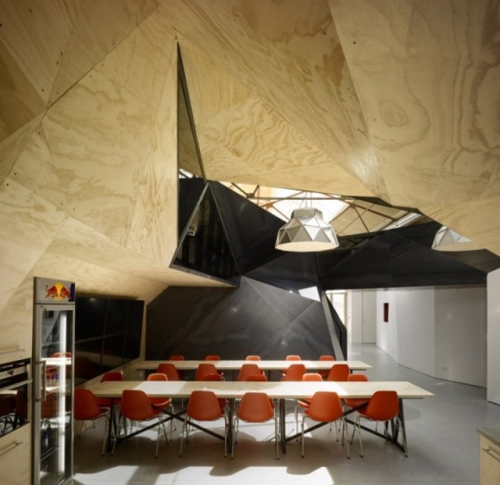We had the opportunity to attend this year’s Decorex Joburg and 100% Design which was hosted in Midrand, South Africa this past weekend. We are talking all things design; from furniture manufacturers and designers, lighting fixtures, new material compositions and the latest in design trends. We even took part in their business to business matchmaking programme; which was quite fruitful to say the very least.

Among the highlights of the show we had Plascon’s Colour Manager, Anne Roselt, introduce the Colour Forecast for 2017; with ‘In The Mood’ 06-E2-3 being #ColourOfTheYear! Colour stories for 2017 include Anonymous, which are your light, simple and calm tones; Terrain with the rich, earthy and warm tones; Prism with its youthful, bright and fun colours.. and also Pause, with the minimalist, warm and lived-in tones.
There was also an exhibition dedicated to 100% Colour, which was presented by Plascon. This was a depiction of the use of colour in design across the continent; revealing various textures, patterns and tones as influenced by the far reaches of the ever #vibrant African continent (seen in the snaps below):
We also managed to get a glimpse of the InStudio Talks presented by Kohler. Among the speakers was Robert Stevenson; the lead industrial designer for the Kohler London Design Studio. He elaborated a bit on Kohler’s Lifestyle Features, which he noted to be contemplative, that they promote proactive well-being and also redefine communities. Nadia van der Mescht; a creative business development specialist, also gave an insightful presentation on some useful tips for entrepreneurs in the creative industry. These included among others; setting personal and business boundaries, prioritizing one’s work accordingly, establishing a workable routine and also figuring out what really works for us as business people.
P.S. A huge designer #ThankYou to Nadia for the lovely, well-thought gift she gave us. Hoping to meet with her again soon and chat about our creative business 🙂 #nvdmlearn
A great insightful weekend all-round. Met new great people, made new business contacts and networked with formidable designers alike. We hope to participate in other events to come.
🙂
